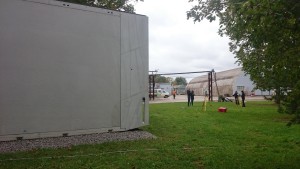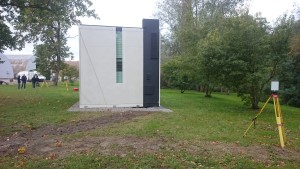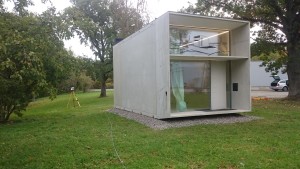Geo S.T. OÜ made its contribution to surveys for the modular house completed as part of the BIM cave research project at the Tallinn University of Applied Sciences.
The concrete composite modular house built by Kodasema OÜ is a 2-storey residential building measuring approximately 3×7 m.

The purpose of the 3-D scanning of the modular house was:
- to create a practical model of the building by scanning it and compare this to the existing BIM design model
- to create a practical model of the building using tacheometer measurement and compare this to the practical model created based on the scan.

The results of the project will later be covered in the TTK University of Applied Sciences Construction Geodesy thesis works.
